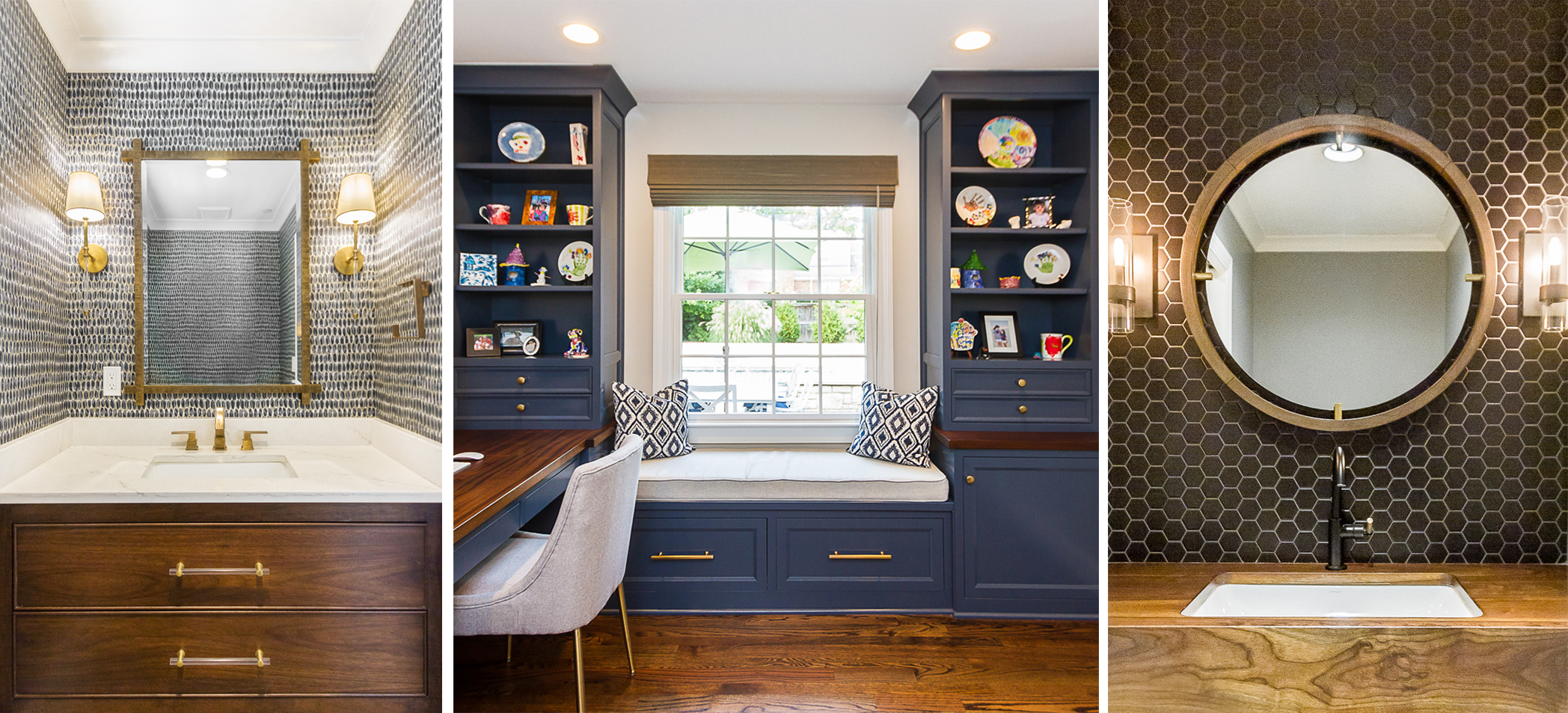BRIAR LANE
The project began because the homeowners wanted to remove a wall in the kitchen. The end result included an update to every room in the house, including the garage. The second floor has three bedrooms, a loft space for the teenage children as well as a second floor laundry room. The main floor has a master suite with an expansive closet, a large craft room, and a beautiful dining room and butler’s pantry that includes cabinetry from the former kitchen. The new office (that became an essential part of 2020) has views of the beautiful backyard and pool. The finished basement added more space for entertaining that the entire family enjoys.

