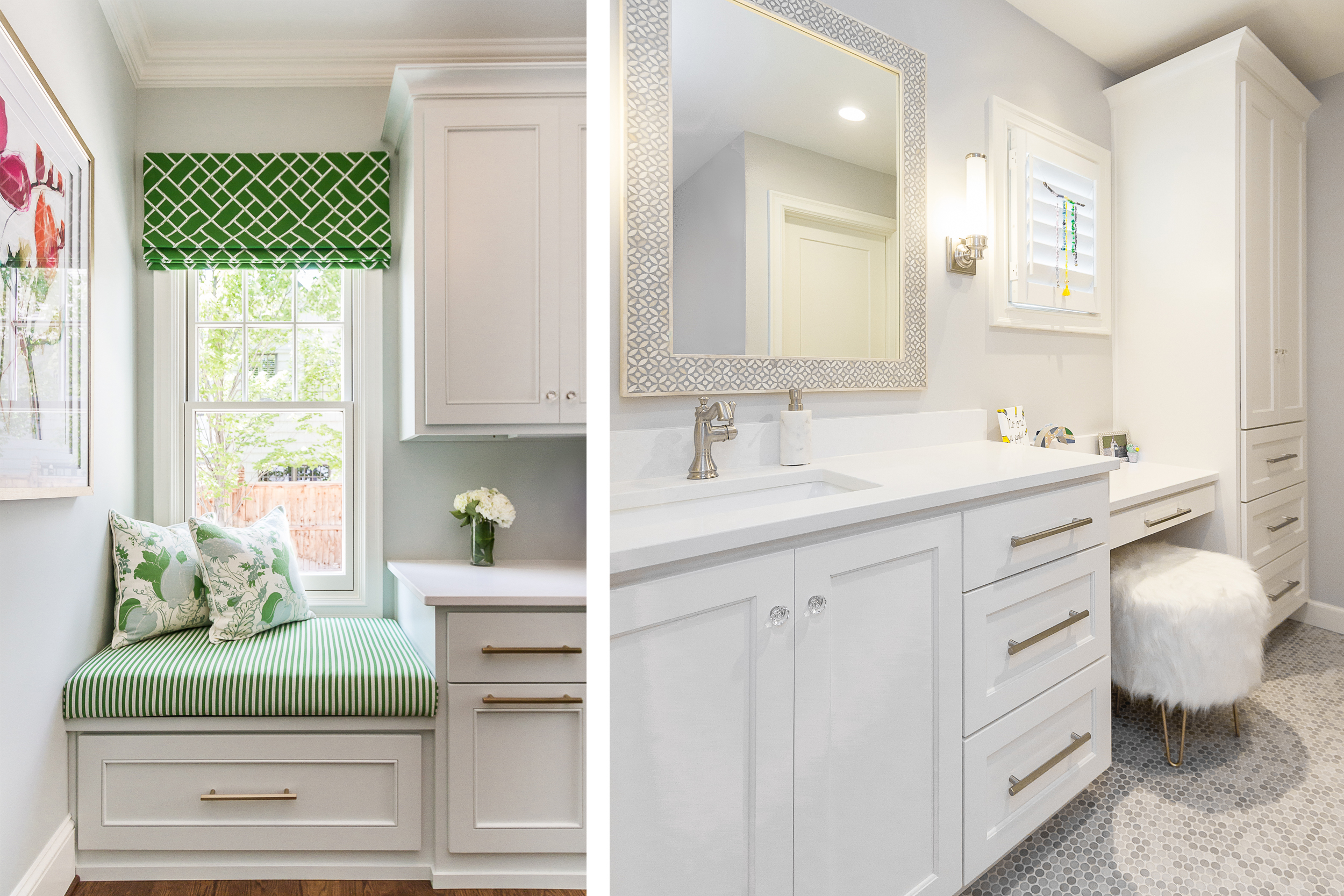69th STREET
The homeowners are long-time clients who built across the street from a stunning golf course. The architect designed the home to capture the golf course views and created a family friendly plan that left little wasted space. The house has four bedrooms, a second floor living space, two offices, two powder baths, the large family area centered around the kitchen and living/dining room, a finished basement, two laundry rooms and a spectacular mudroom. There is a “secret” room on the third floor for the children and an amazing sport court in the back yard all to enjoy.

